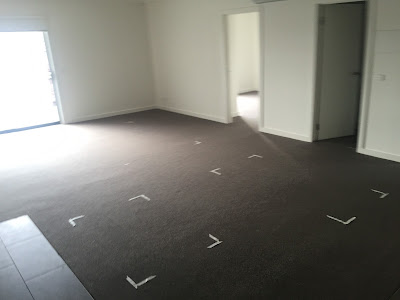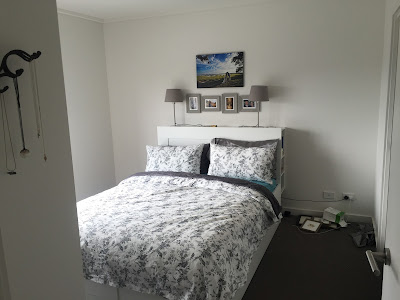We might be in a bit of a honeymoon phase, but Tyler and I really love our apartment here in Melbourne. It is the smallest place we have ever lived, but the location is fantastic and the small size makes cleaning a breeze. There is a grocery store literally in our backyard...if we had a backyard. There are butcher shops and fresh fruit shops just a few doors down from our building, and the train station is a short 3 minute walk away. Now we just need to work on doing our favorite thing: Filling our home with friends and hosting visitors.
We made some progress on that mission today by hosting some new Australian friends for a Southern fried chicken lunch. Since we were having folks over for the first time, we spiffed the place up a bit and had a reason to put some final touches on settling in. We still have a few things to hang on a couple of the walls, but the place is presentable enough now to warrant some photos up on the ol' blog. These will have to tide y'all over until you come to visit.
The first impression: Before
This is the view we had when we first walked in the door on the day we got the keys. I put tape down on the carpet to map out the furniture we had picked out at ikea to make sure it would fit before we made any purchases. I guess you could say this is the living room, though it's technically the living room, dining room, and kitchen all in one. The master bedroom is the one on the left and the guest bathroom is the dark door on the right.
The first impression: After
We had to set up a kitchen island because, as you'll see, the kitchen is tiny and has no counter space. Tyler is modeling our ikea sofa nicely in the living room, and the extendable dining table already had one extra leaf placed in it in preparation for our lunch guests today.
The view from the living room: Before
This is the view of the living/dining/kitchen room from the opposite corner. Tyler is blocking the kitchen sink because it is directly next to the front door. The kitchen is tiny, but it has the most crucial appliance that was a non-negotiable part of our apartment in Australia: a dishwasher! The doors to the left of the front door are closets for our laundry, including a sink and some cabinets. Another thing we love about this apartment is all the storage!!
The view from the living room: After
We bought a fridge and microwave and have added a little splash of color with the pillows and throw blanket on the couch. You'll also recognize our ikea-chic signature style with the expedite shelves serving as the living room entertainment center. Some styles are so easy to assemble we just can't give them up.
The master bedroom view one: Before
This room is a lot smaller than either of our bedrooms in Kuwait, but I LOVE that this master has large sliding doors and a little balcony. It lets in so much light! There is a teeny little bathroom just past the door on the right.
The master bedroom view one: After
Since the room isn't all that big, we knew we would have to be economical with our furniture. We decided to get the Brimnes bed from ikea, the same one we had in our guest bedroom in Kuwait. This bed is so awesome because there is soo much storage in it! The headboard has bookshelves and there are four big drawers under the bed. We don't have room for a dresser, so we're using the drawers under the bed as our chest of drawers and the closet (behind the wall on the left) has a great organization system where we can store all...well...my clothes. The Mister's go in the closet in the guest bedroom. tee hee

We went for a grey and turquoise theme in here since we couldn't paint the walls. We also were at a bit of a loss of what to do with the canvases from our wedding, so where better than over our bed? The photos under the canvas are of us from our high school graduation, our wedding day (yes, again), last summer's family photo session, and some graffiti we found in Rome. I know it'll sound conceited, but this is my favorite photo display in our apartment.
The master bedroom view two: Before
This was the view of the master bedroom standing in the bathroom doorway. The bathroom is too small to be able to get a shot of it. Sorry. It has a toilet, a sink, and a shower. Pretty run of the mill. Use your imagination.
One thing that is almost as hard to imagine as it is to accurately photograph is the teeny tiny sink in the bathroom! So small that we can't even put a toothbrush holder next to the faucet, and I always soak my legs and the floor when I'm washing my face at night because my face doesn't even fit within the area of the basin!
The master bedroom view two: After
Tah dah!
The guest bedroom view one: Before
It's funny how small this room looks before we put furniture in! This is the view of the room across from the door. This was a tricky one to furnish because we needed a double size bed for guests as well as a desk for both of us to use to write our papers.
The guest bedroom view one: After
Ikea saves the day again! That twin size guest bed actually has a trundle that pulls out and makes it a double size AND it has two big storage drawers underneath! Perfect! We have dubbed this room "the travel room" because it has all the artwork we purchased on our various trips over the years.
The guest bedroom view two: Before
Here is, obviously, the view of the room from the door.
The guest bedroom view two: After
This is our teeny little office, y'all! This room further earns the title of "travel room" because it has our scratch-off map, Australia freshly revealed. Next to the map are photos of us in some of the locations we've visited in the world. It's another one of my favorite corners in the apartment.
The kitchen: Before
That's right, there is approximately one square foot of counter space in that tiny kitchen! This kitchen layout was really common in the new-construction apartments that we looked at. I guess builders are designing apartments this way to make the space seem bigger. I guess it sort of works....as long as you don't like cooking.
The kitchen: After
It looks like people actually live here! I thought that we would have a love/hate relationship with this whole open concept layout. Would it be possible to hear the TV if someone was cooking in the kitchen? How loud would the dishwasher be?
Turns out, we love this open concept! The dishwasher is super quiet, so quite that I actually have to put my ear up to it sometimes to see if it has finished running. The hood fan is loud when we are cooking, but it doesn't prevent someone in the living room from hearing the TV; it just prevents the cook from hearing any conversation. Plus, having the kitchen constantly in our line of sight means we keep it cleaner. Friends from Kuwait will attest to our tendency to just close the kitchen door and ignore Monday night dinner dishes for...ahem...a day...or more.
My favorite nooks:
We call this the "home wall." We had a gallery like this one in our dining room in Kuwait and I think it is going to be a tradition in all of our homes from here on out. I've always been a fan of the over-stimulating galleries of photos in an eclectic collection of mis-matched frames. Ok, so all these frames match pretty well, but only because I refuse to spend more than $2-3 on a frame that is only going to be in our apartment for two years. Thanks, ikea!
We call it the home wall because it has images of all the people and places that make us feel at home. Family members both blood and chosen are featured on both walls and this wall has a Hatch Show Print poster (tres Nashville), a vintage "Greetings from Nashville" postcard poster, and a print of the WSM radio tower that is at the exit we take off the interstate when we re driving home.
The other wall has another Hatch print and a poster I bought off etsy when we were living in Saudi Arabia. Lots of frames are still empty because I'm waiting on prints from this summer's family photo session as well as a few more snapshots to be delivered. I was really tired of having massive blank walls, so I put all the frames up as place holders for when the images come in.
This is a photo we found on our trip to Egypt last Christmas and I just LOVE it! It is from a collection of photos taken by two men named Lehnert and Landrock that traveled around Egypt and North Africa in the 1920s. I just love how the man is looking at the woman. And she is smoking! We never saw Arab women smoking cigarettes in all our years in the Middle East, and the man seems to be just as mesmerized as I was by this.
I love our kitchen island, I love our iron deer head key holder, and of course I love the Sunflowers print that has hung in every place I have lived since leaving home for college. It's touches like these that make every place we live in the world feel like home.
Vicariously yours,














































